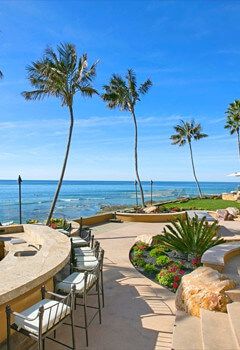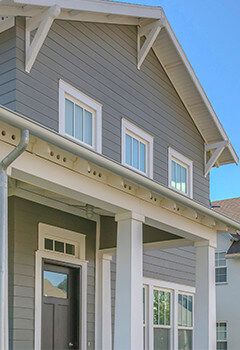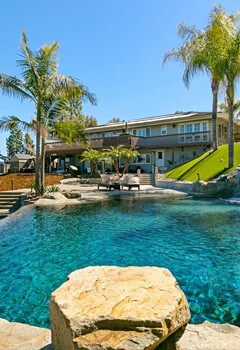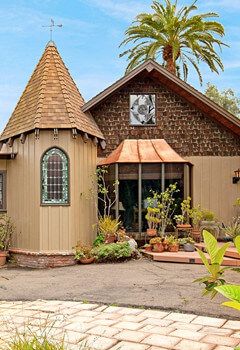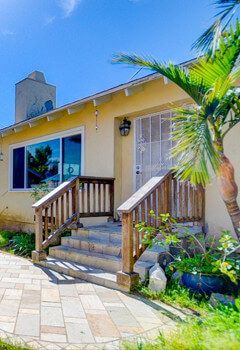HOME FEATURE
San Diego Estates
Real Estate Professionals
Campbell Group
Real Estate Professionals
FEATURED PROPERTIES
Featured Properties
CTA
For more information or To schedule a showing now
COMMUNITIES
Featured Communities
CONTACT

Jeff Campbell
Broker
DRE# 00900285
3435 Camino del Rio South, Suite 103 San Diego CA 92108
Get in Touch
Buying or selling a home? Contact me now by filling out the contact form below and I will get back to you soon. Looking forward to speaking with you!
REVIEWS
What People Say
Lorenz Stacks
Ray Connely
Dr. and Mrs. Joe Ridgik


This is dummy copy. It is not meant to be read. It has been placed here solely to demonstrate the look and feel of finished, typeset text. These words are here to provide the reader with a basic impression of how actual text will appear in its final presentation. This is dummy copy. It is not meant to be read. It has been placed here solely to demonstrate the look and feel of finished, typeset text. These words are here to provide the reader with a basic impression of how actual text will appear in its final presentation.
© 2025 Jeff Campbell, Broker | DRE# 00900285
| Sitemap
