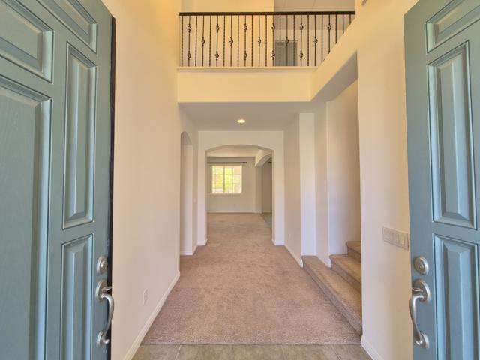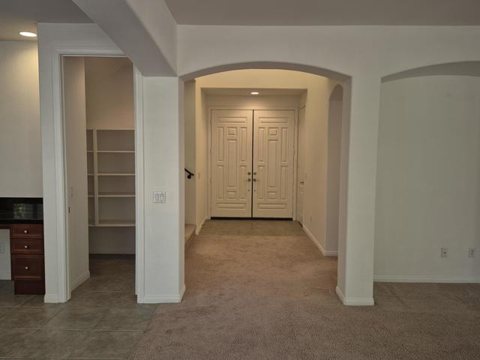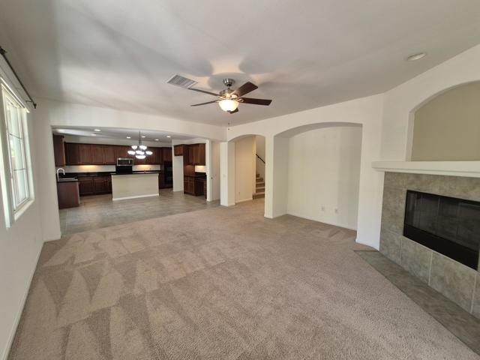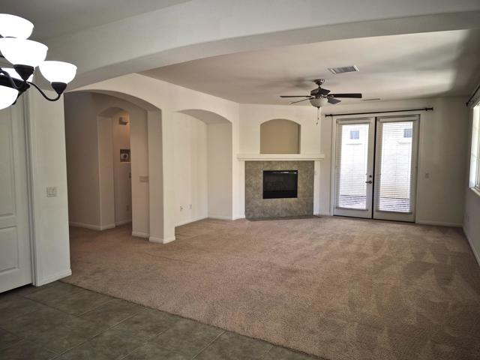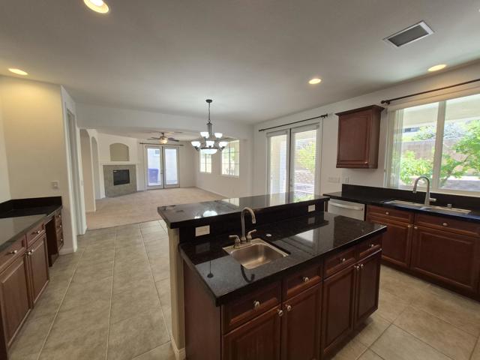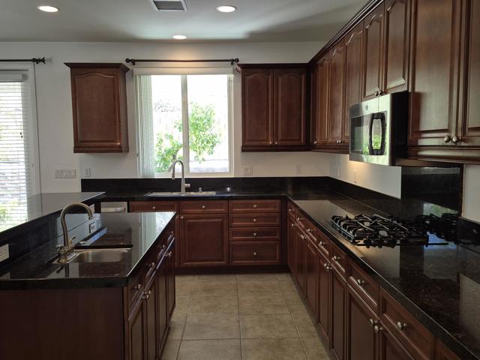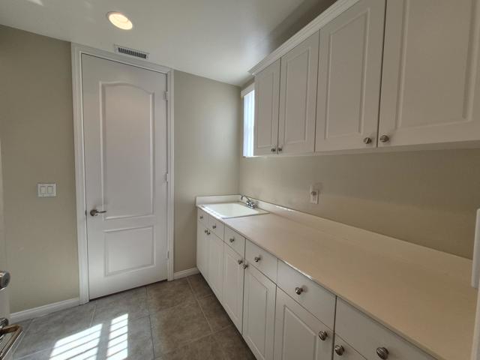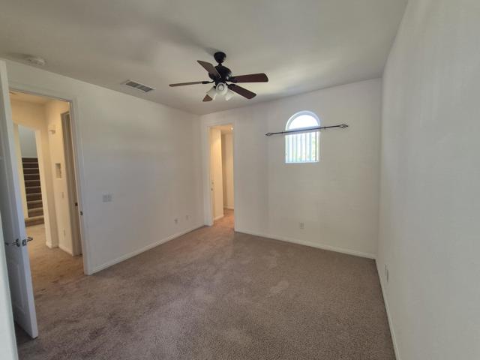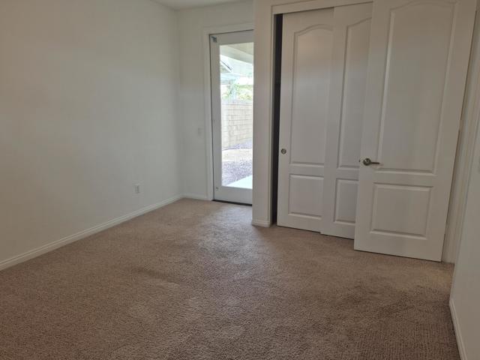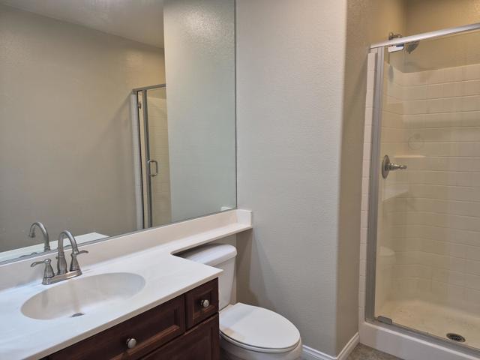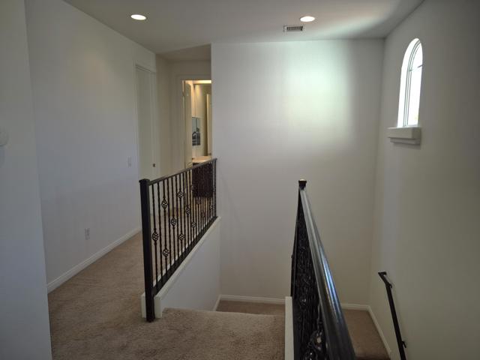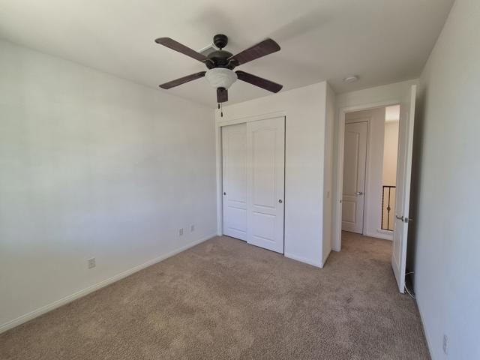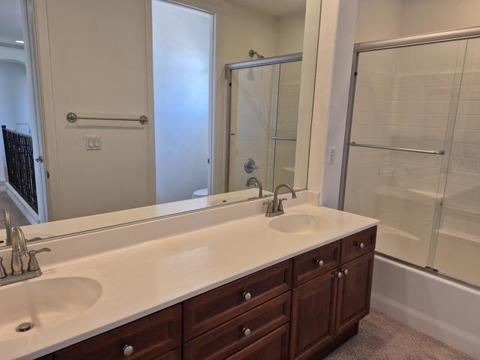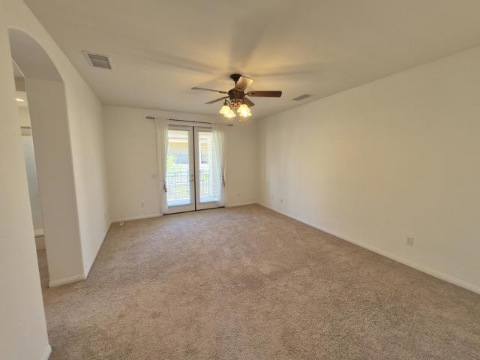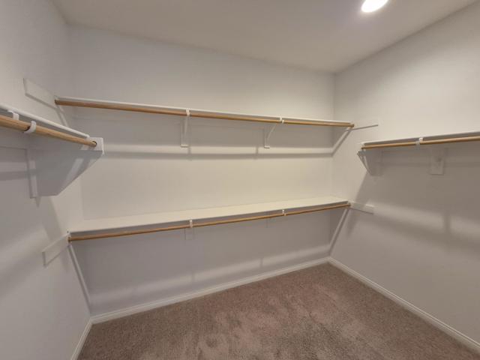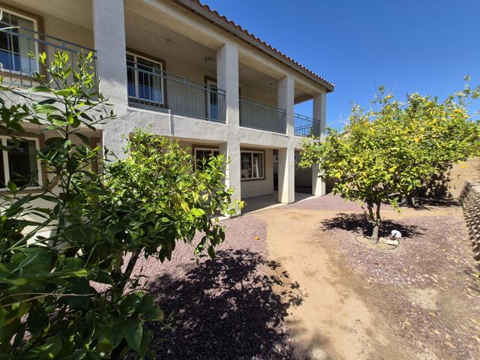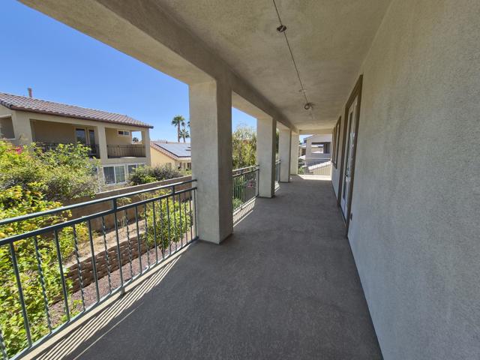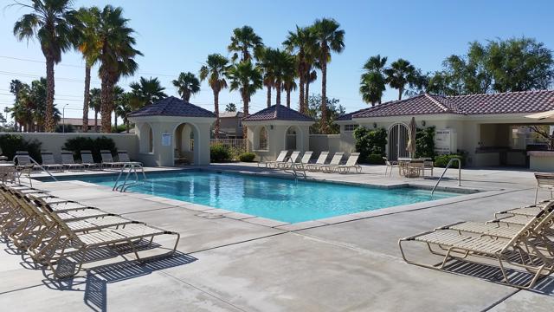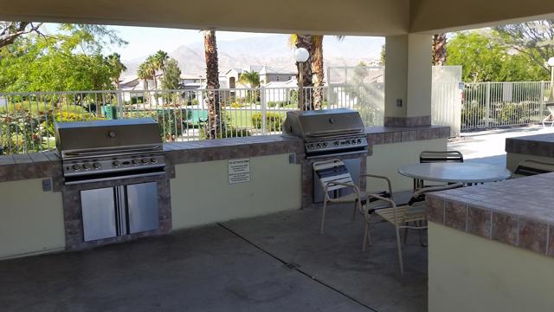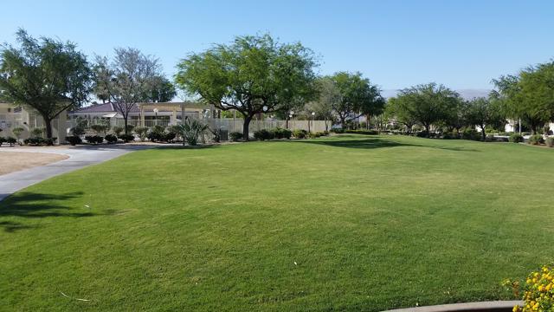31310 Calle Cayuga
Cathedral City CA 92234
$599,000
Status: Active
Description
Located behind the gates of Cimarron Cove, this is the largest floor plan the community has to has to offer. Double doors lead to the 2 story foyer for a dramatic entrance. Living room with fireplace is open to the dining and kitchen for open concept living. Large kitchen with island has ample counter space and is great for all your cooking needs. The island has a sepearte sink and a bar where you can eat. Extra large pantry off the kitchen completes your storage needs. 9 foot ceilings throughout make the home feel even more spacious. Seperate utility room leads to attached 2 car garage. There is a bedroom along with a and bath downstairs. Upstairs there are 3 other bedrooms and 2 baths, including the primary suite with large walk-in-closet and a balcony that expands the entire lenght of the house. There is also a balcony on the front of the house that captures the mountain views and sunsets. 2 AC systems have been replaced in the past 12 months. Exterior was painted in June of 2025. Cimarron Cove is a gated community with pool, spa, BBQ area, basketball court and play ground. Also available is RV parking for an extra fee. Centerally loacated, just minutes from Palm Springs or your favorite shops on El Paseo.
Map Location
Listing Agent Bruce Mooberry of Coldwell Banker Realty. Last updated 2025-11-20 09:18:11.000000. Listing information © 2025 CRMLS.


